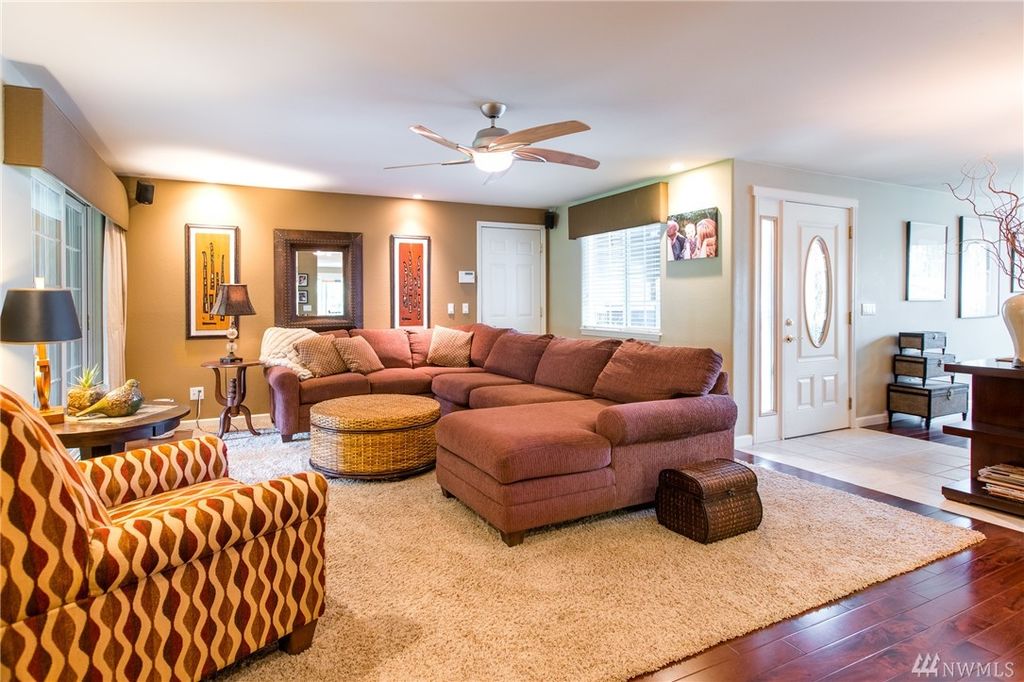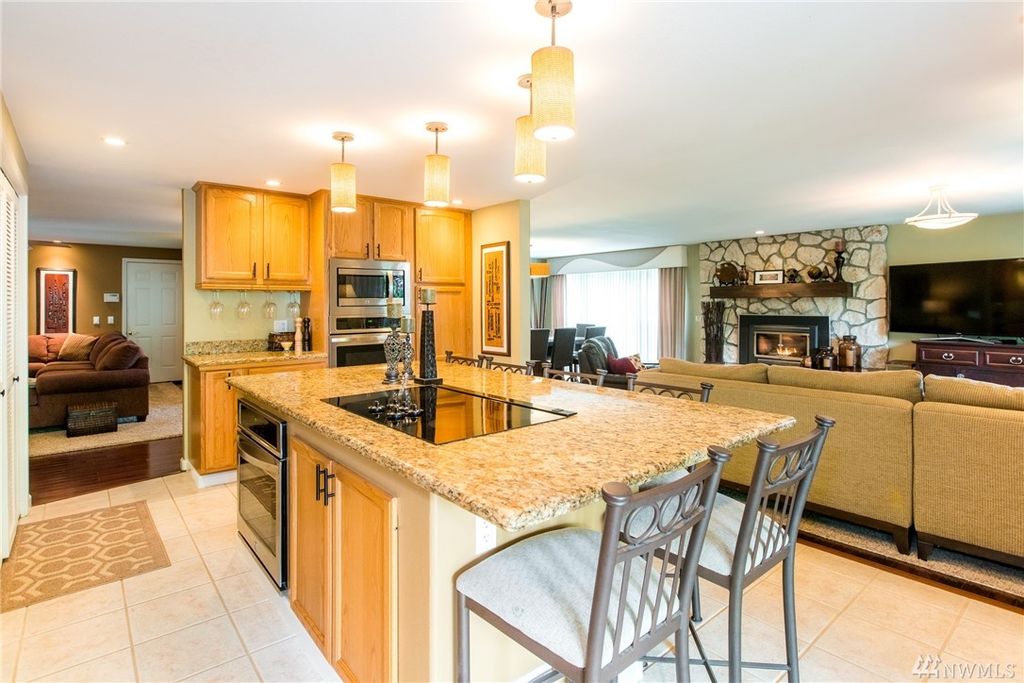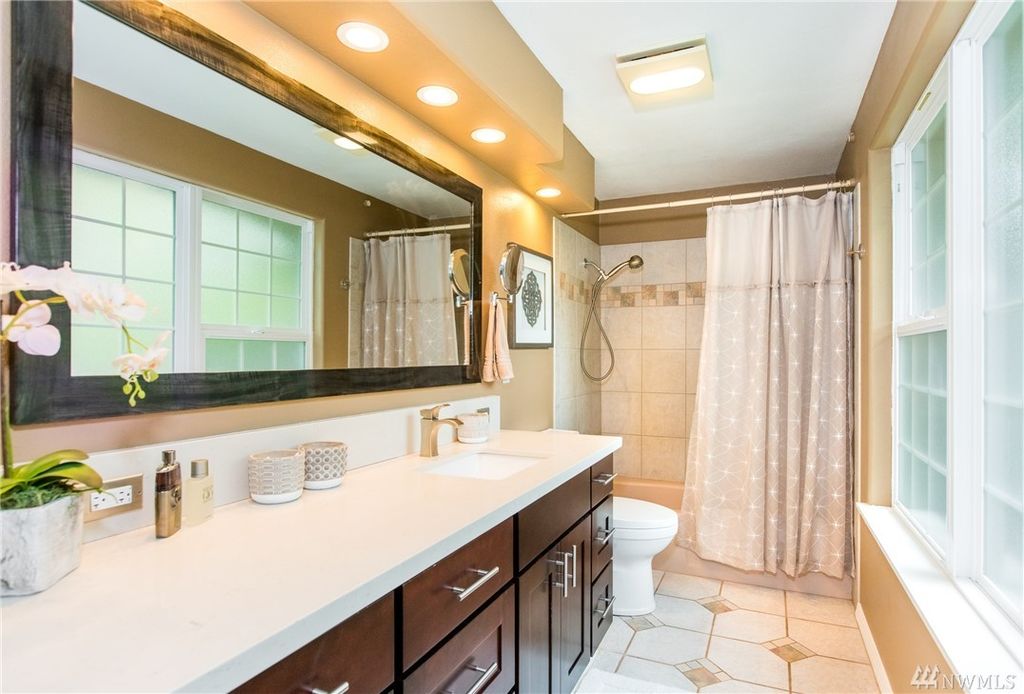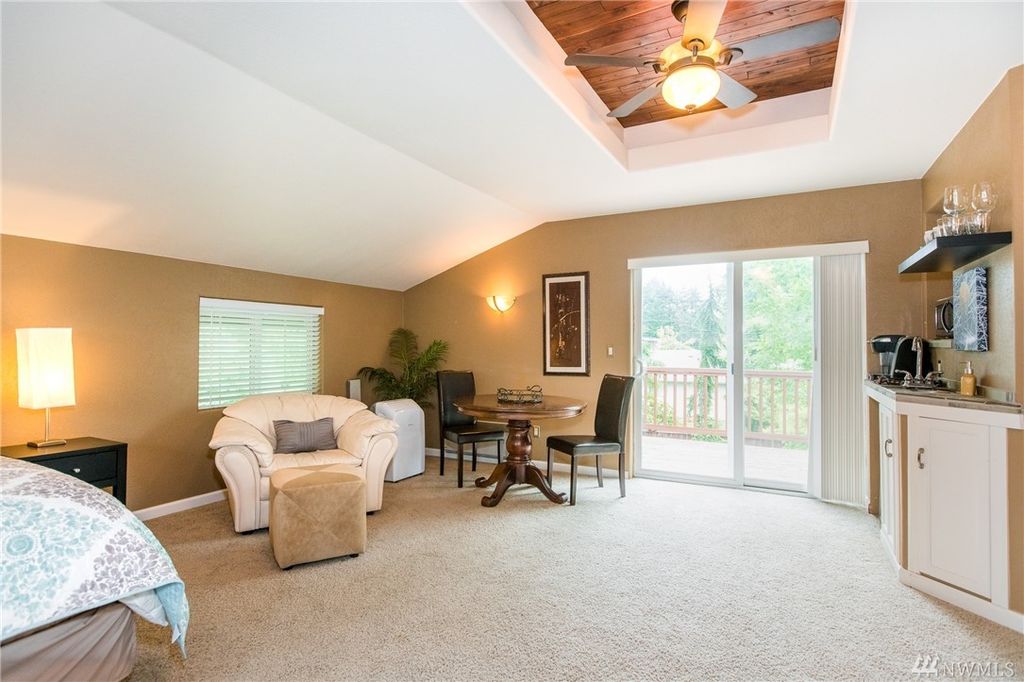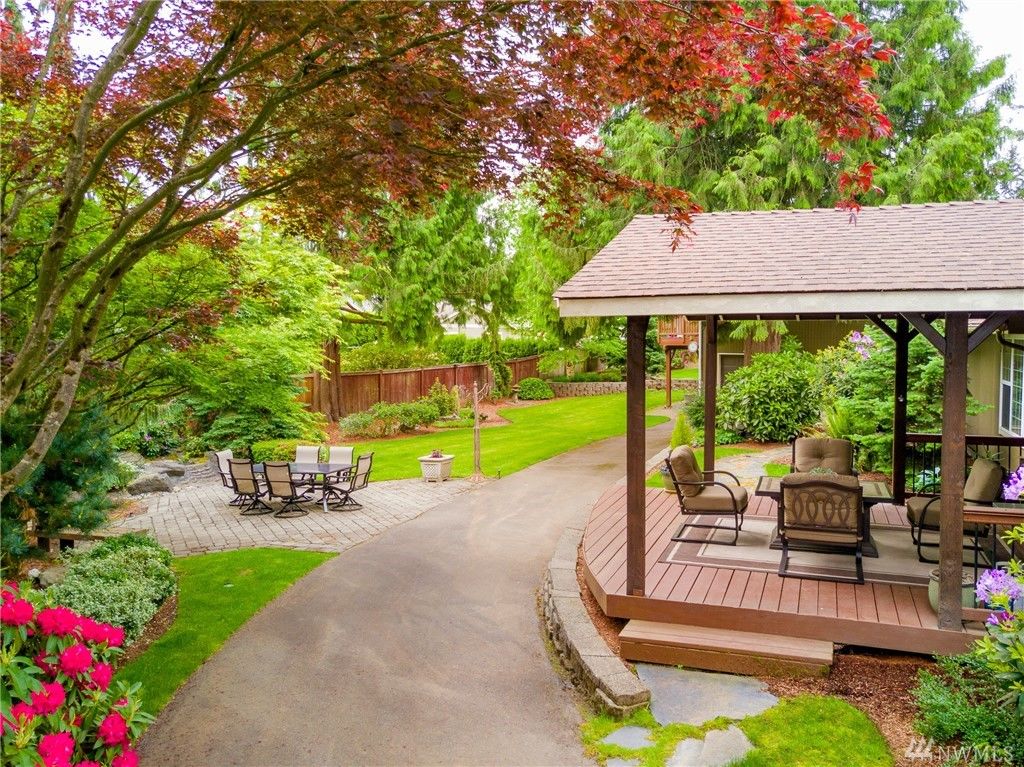Showcasing a stunning 2,384-square-foot layout that’s been thoroughly renovated, this turn-key treasure is nestled in a wonderfully central Puyallup location! In addition to the expansive layout that includes a well-appointed apartment, this 3-bedroom, 2.75-bath home also includes a professionally landscaped, park-inspired yard complete with a detached garage/workshop. Plus, the long list of extensive upgrades includes things like an updated roof, windows, wiring, plumbing, custom lighting, tile and hardwood finishes, granite, a water feature, and more. Located at 7612 113th St E Puyallup WA 98373 and just minutes to freeways, shopping and more, this home on 0.39 acres is listed for $539,000, and all furnishings are negotiable!
Enjoy being tucked away in a residential setting while being surrounded by top Puyallup conveniences! When you pull in the driveway, a picturesque scene welcomes you home, and one-level living on a large level lot awaits. The storybook yard is brimming with mature, lush landscaping, and the inviting front door opens up to reveal this home’s stylish interior with rich mahogany flooring. An open layout seamlessly flows, and as soon as you step inside, the front living room is there to greet you. Like much of the home, this haven of entertaining is bathed in natural light, and the trendy color palette offers an ideal canvas for you infuse with your own personal style!
Continue on to find an additional living space, complete with a classic stone-accented gas fireplace with a custom mantle at the center of it all. Imagine hosting guests for appetizers and pre-dinner cocktails in this elegant space, and then moving to the formal dining room for dinner! With plenty of room for a full-sized dining table, you can enjoy memorable years of hosting holiday feasts, special occasions, and dinner parties for a crowd.
The open kitchen makes hosting get-togethers as easy as possible, with its ample cabinetry and storage (which includes a pantry wall and pantry closet), sleek stainless steel appliances, a glass cooktop, a double oven/microwave plus a full-sized oven, shimmering slab granite counters, and the center island. Custom under cabinet lighting and recessed lighting contribute to the warm glow of the space, and you can find another seating option at the island for a more laid-back setting that offers the ideal perch for a morning cup of coffee or sipping wine with a friend!
This home’s 3 bedrooms offer versatility, comfort, and privacy to retreat to at the end of each day, and sunlight bathes each room in natural warmth. In the master suite, you’ll find a walk-in closet featuring custom designed California closet organizers and lighting. The accompanying bath is especially of note, and in the master bath you’ll find a custom vanity, quartz counters, a tiled floor and shower, in addition to custom lighting. Each spa-ready bath features a fresh interior replete with attractive neutral color palettes, handsome cabinetry, and crisp finishes that are brimming with a simple sense of luxury.
Additionally, you’ll find a flex space/exercise room in the mix as well. Cheerful sunlight cascades in through skylights, and wainscoting elevates the space. The same thoughtfulness and care can be enjoyed in the apartment that includes its own bath and a kitchenette. Whether you use this guest suite as a place for visitors, live-in loved ones, or rent it out, you can take advantage of the flexibility it offers!
Even more fabulous space awaits in this home’s incredible yard, an outdoor oasis that’s ready to be enjoyed all summer long. The generous 0.39-acre fully fenced property includes a neat lawn (with an in-ground sprinkler system for easy maintenance), a water feature, and meticulously landscaped flower beds that wind their way throughout the idyllic scene. Ample space for entertaining awaits with the covered deck and expansive stone paver patio, and you’ll find plenty of room for dining sets, lounge chairs, a barbecue, and almost anything else that you can dream up to make this move-in ready house your ultimate vision of home-sweet-home!
You’ll also find plenty of space for storage, with this home’s 2-car attached garage (with additional covered RV parking) and the 1-car detached garage that features shop space. A gated entry to the rear yard opens to reveal an asphalt paved driveway to the detached shop for your convenience.
Living in Puyallup
At 7612 113th St E Puyallup WA 98373, enjoy the best of both worlds—not only are you tucked away in a lovely residential setting, but you’re just minutes away from city conveniences! Schools, grocery stores, restaurants, shopping, services, transit options and more are merely minutes from home. Highway 512 is only a 5-minute drive away, as is the South Hill Park & Ride. Costco is a convenient 2-minute drive from home, and both Meridian and Canyon Road are at your fingertips. The South Hill Mall and all that surrounds it is a brief 3-minute drive away, promising that you can access all that you need in a breeze!
Interested in learning more? Click here to view the full listing! You can also contact REALTOR® Patty Golob online here or give her a call/text at (253) 223-5884.

 Facebook
Facebook
 X
X
 Pinterest
Pinterest
 Copy Link
Copy Link

